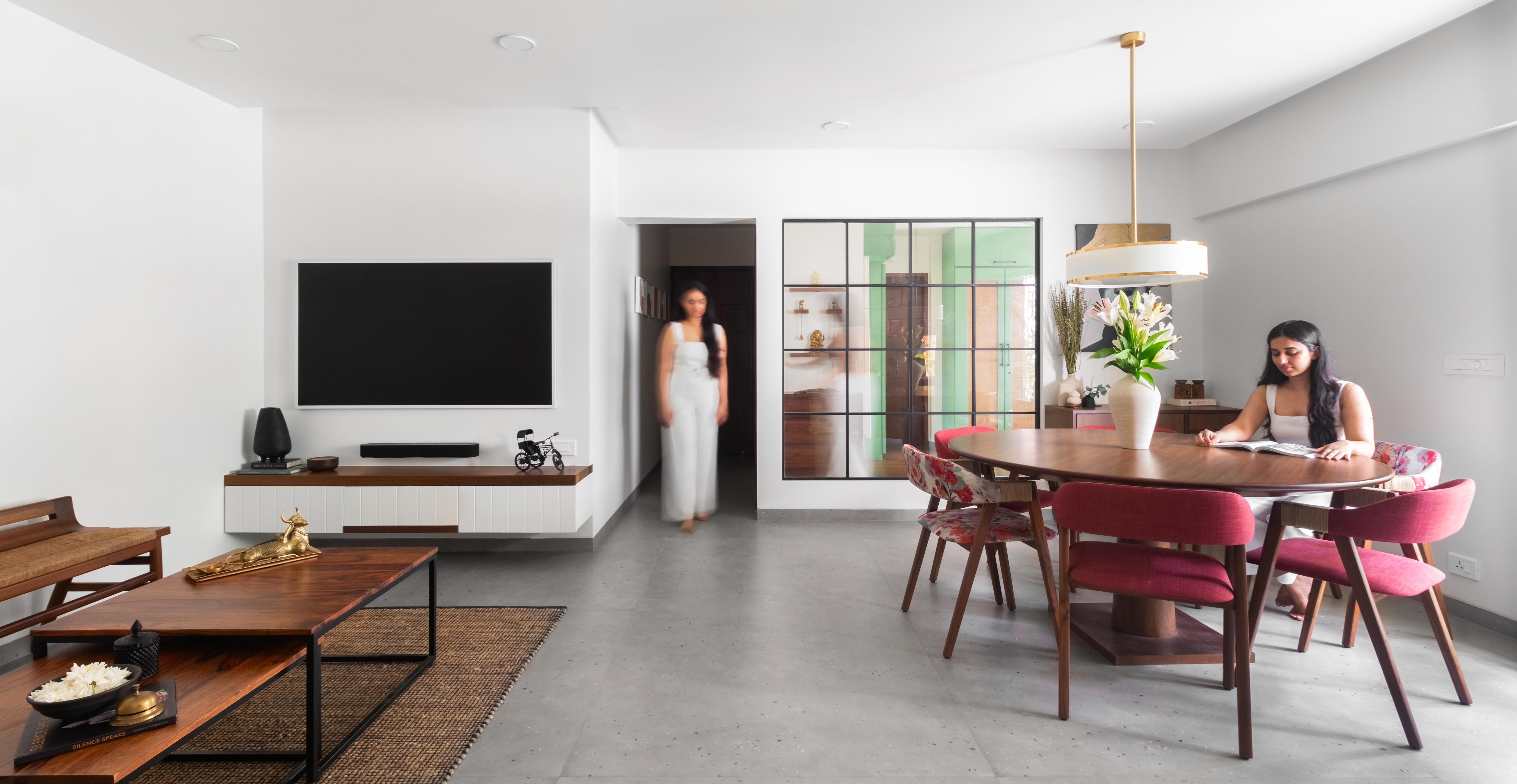



KV Home
Khar West, Mumbai
Residential Interiors
Area: 1200 sq. ft
Completed | 2022
Photos: Manish Malli
The KV home is designed for a present-day couple and their two toddlers. They desired a home that encapsulated their contemporary vision but at the same time a home that grew with them over the years. To set this youthful yet understated tone to the house, the materiality and the colours in the spaces were the front-runners. An easy flooring broken with the pop of monochrome mosaic tiles of the corridor, partitions of black metal frames with glass, the warmth of teak; softer elements of cane, wooden flooring, textured walls, fabric lights, and a spark of colour introduced sporadically; imbibed the vibrancy aimed for.
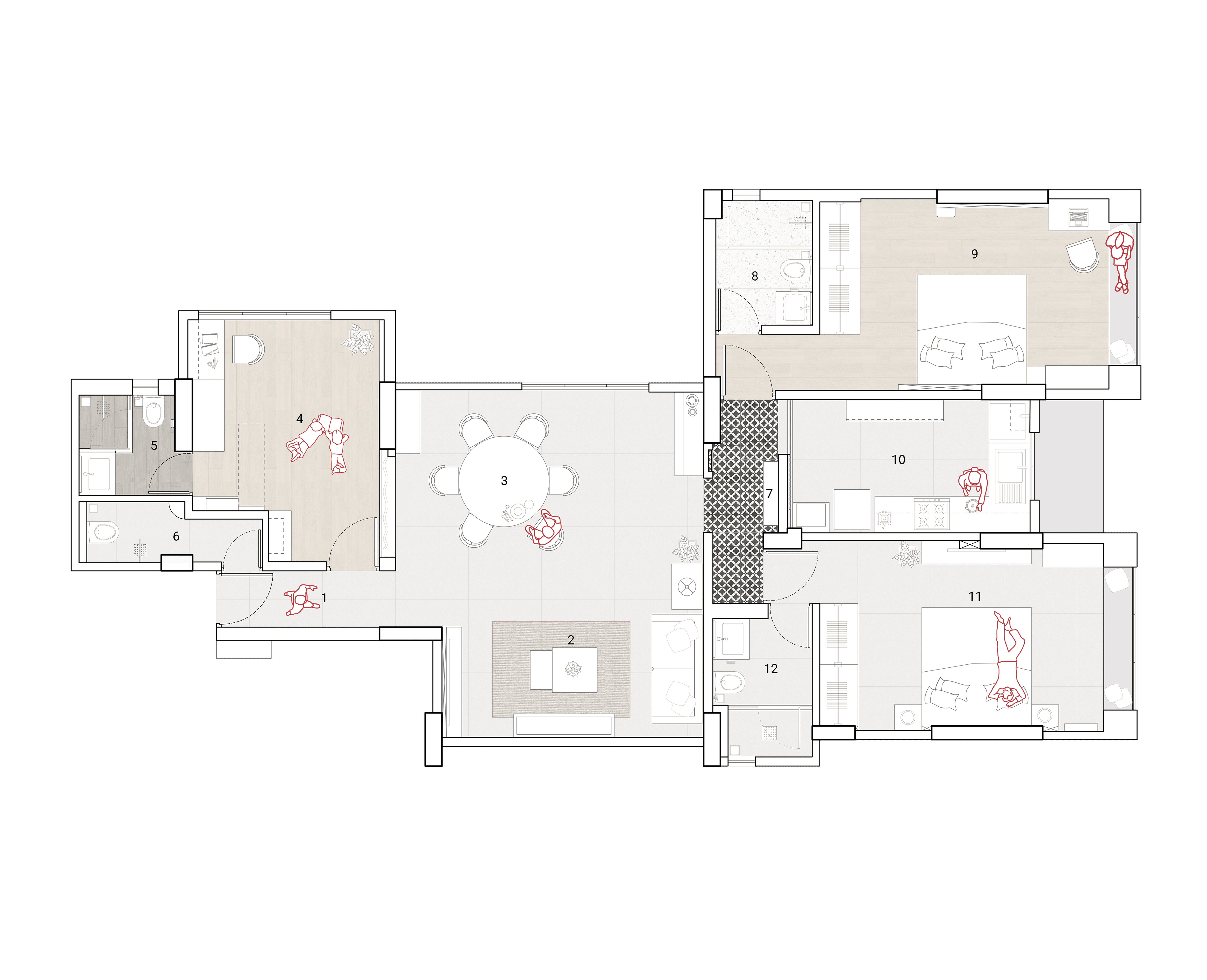



1. Passage
2. Living Room
3. Dining Area
4. Play Rom
5. Guest Bathroom
6. Servant's Toilet
7. Passage to Bedrooms
8. Children's Bathroom
9. Children's Room
10. Kitchen
11. Master Bedroom
12. Master Bathroom
1. Passage
2. Living Room
3. Dining Area
4. Play Rom
5. Guest Bathroom
6. Servant's Toilet
1. Passage
2. Living Room
3. Dining Area
4. Play Rom
5. Guest Bathroom
6. Servant's Toilet
1. Passage
2. Living Room
3. Dining Area
4. Play Rom
5. Guest Bathroom
6. Servant's Toilet
7. Passage to Bedrooms
8. Children's Bathroom
9. Children's Room
10. Kitchen
11. Master Bedroom
12. Master Bathroom
7. Passage to Bedrooms
8. Children's Bathroom
9. Children's Room
10. Kitchen
11. Master Bedroom
12. Master Bathroom
7. Passage to Bedrooms
8. Children's Bathroom
9. Children's Room
10. Kitchen
11. Master Bedroom
12. Master Bathroom
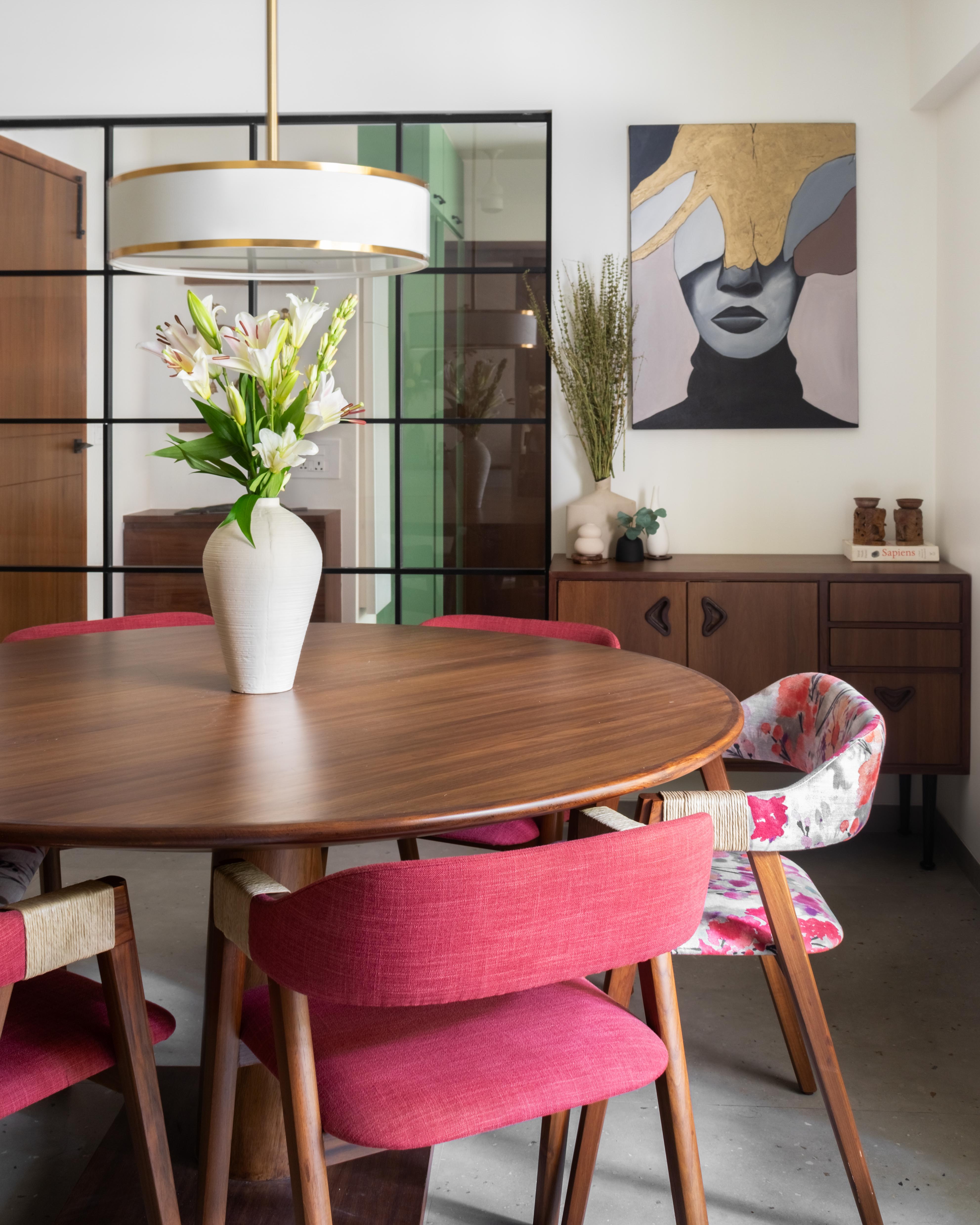



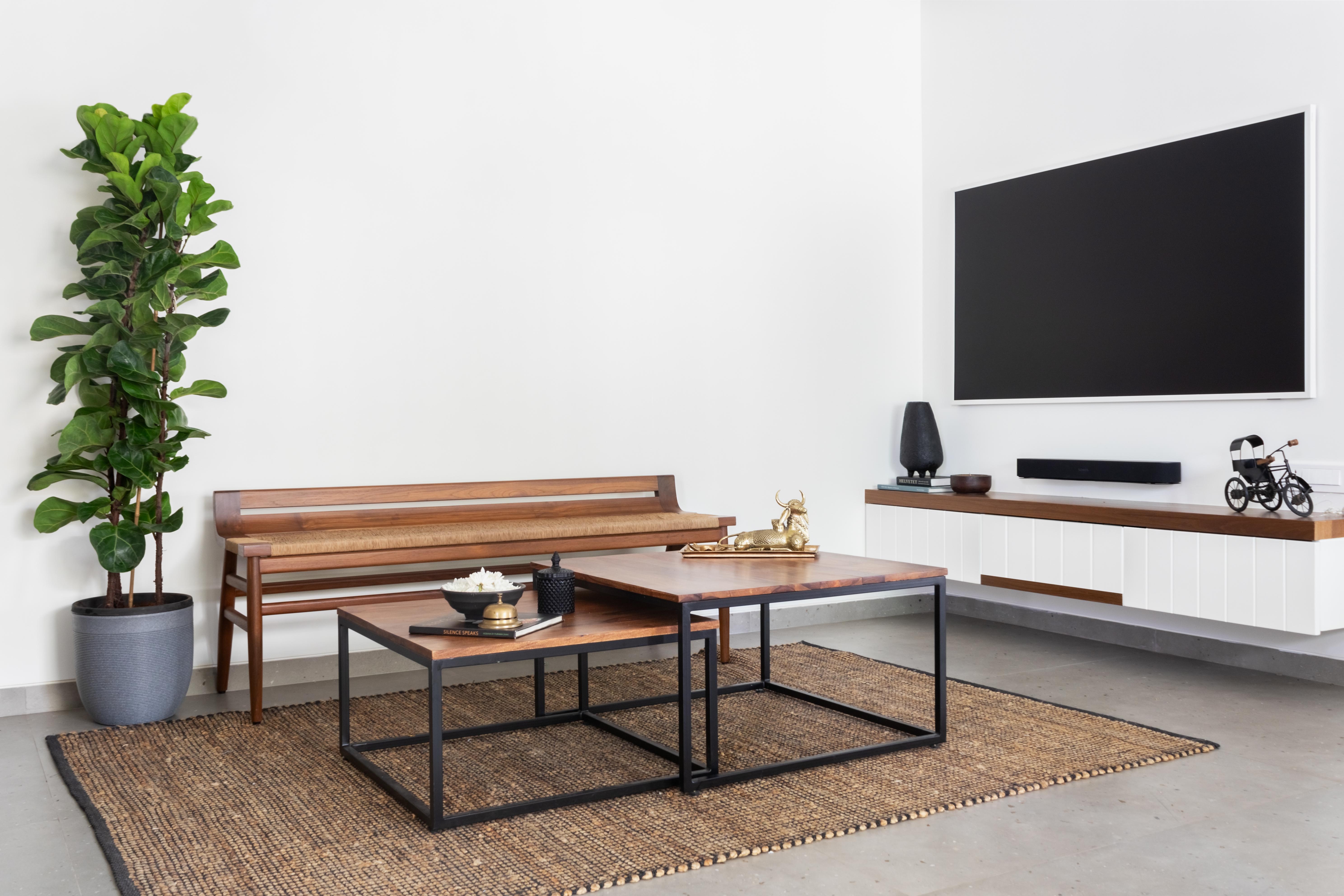



The living room, with its neutral shell of grey terrazzo tiles and ivory walls, intends to be clutter free incorporating a pared down television set up and considerable pockets of space allowing safe movement. Bringing in the freshness are the dining chairs upholstery and a fluted-black-bar unit standing in all its glory. The open plan is further highlighted by breaking down the solid wall between the Play room and the hall.
The living room, with its neutral shell of grey terrazzo tiles and ivory walls, intends to be clutter free incorporating a pared down television set up and considerable pockets of space allowing safe movement. Bringing in the freshness are the dining chairs upholstery and a fluted-black-bar unit standing in all its glory. The open plan is further highlighted by breaking down the solid wall between the Play room and the hall.
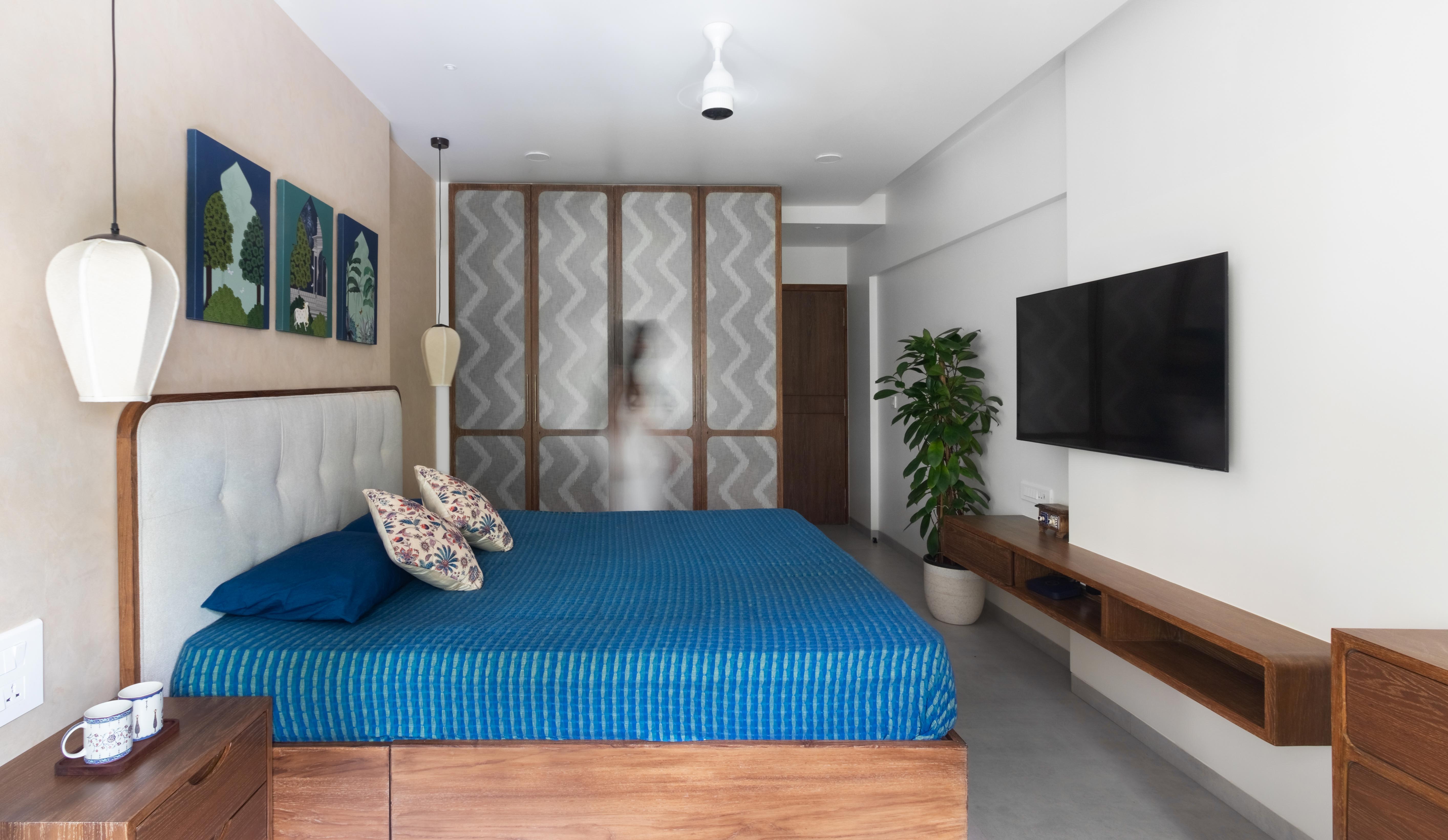



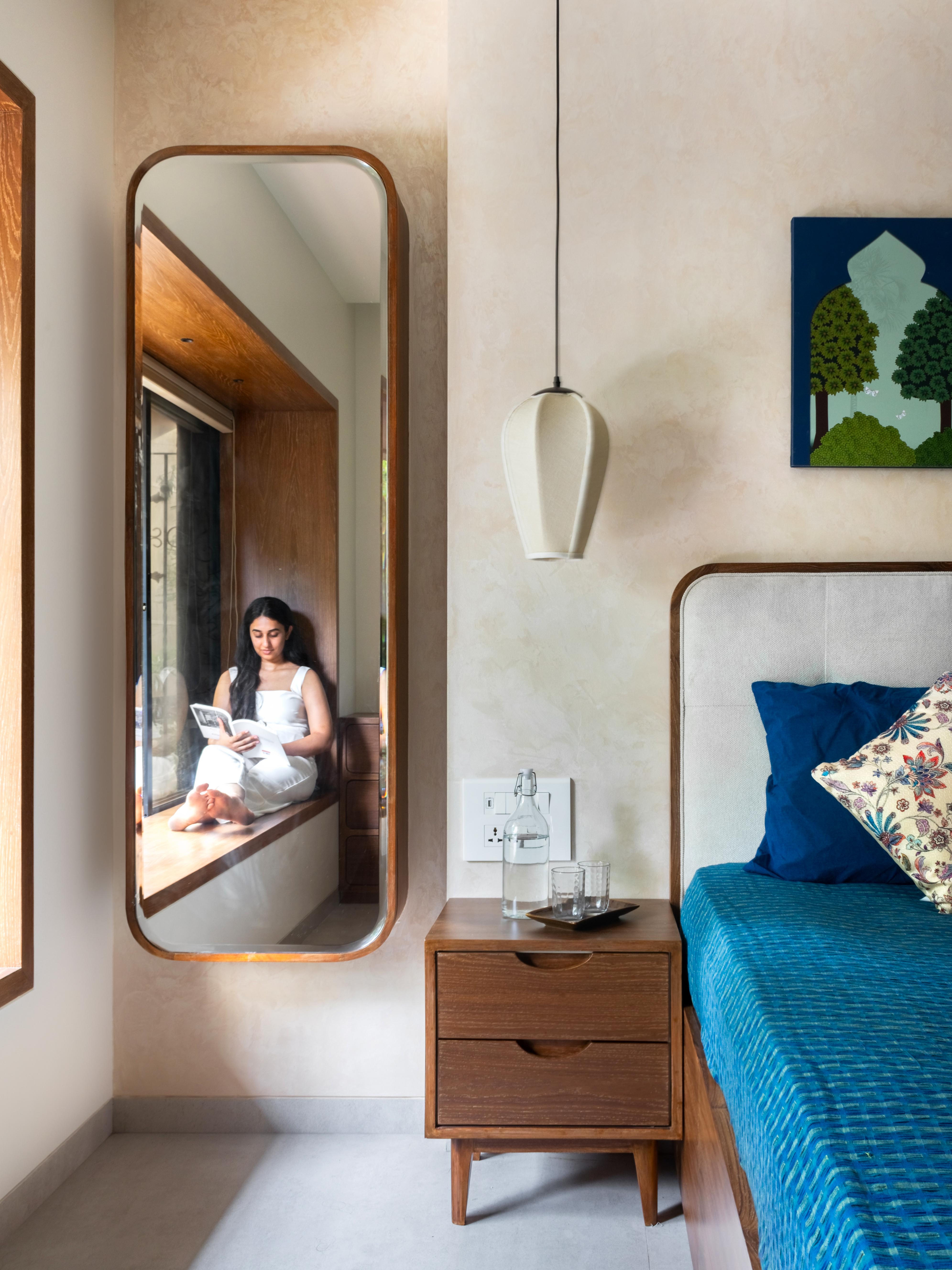



The master room is their sanctuary away from an otherwise busy life. The intent was to frame the dimly-lit and green views offered by the first floor of the house and continuing that sense of coziness into all the elements of the room. With intentionally curved edges and a washed out look to the wooden furniture, the fabric-lights and wardrobe shutters hold the room together.
The master room is their sanctuary away from an otherwise busy life. The intent was to frame the dimly-lit and green views offered by the first floor of the house and continuing that sense of coziness into all the elements of the room. With intentionally curved edges and a washed out look to the wooden furniture, the fabric-lights and wardrobe shutters hold the room together.




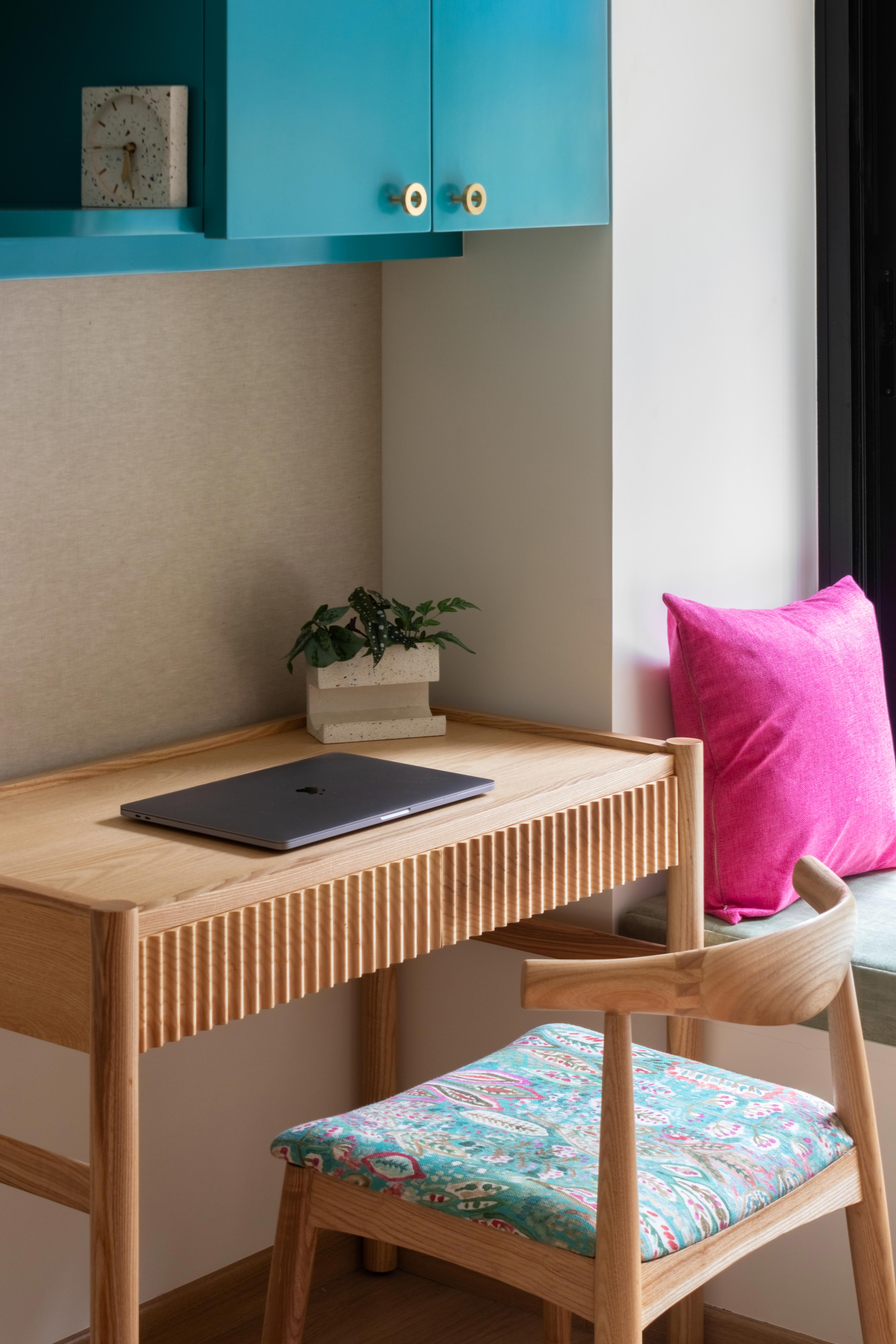



A white and oakwood canvas, to be the calm background for the endearing chaos and clutter that comes with the toddler’s books, toys and sketch pens. The colours of the corner study and window seating, tie together with the monochrome wallpaper on the bed back wall. These become easily changeable elements with each phase of their upcoming growing years.
A white and oakwood canvas, to be the calm background for the endearing chaos and clutter that comes with the toddler’s books, toys and sketch pens. The colours of the corner study and window seating, tie together with the monochrome wallpaper on the bed back wall. These become easily changeable elements with each phase of their upcoming growing years.
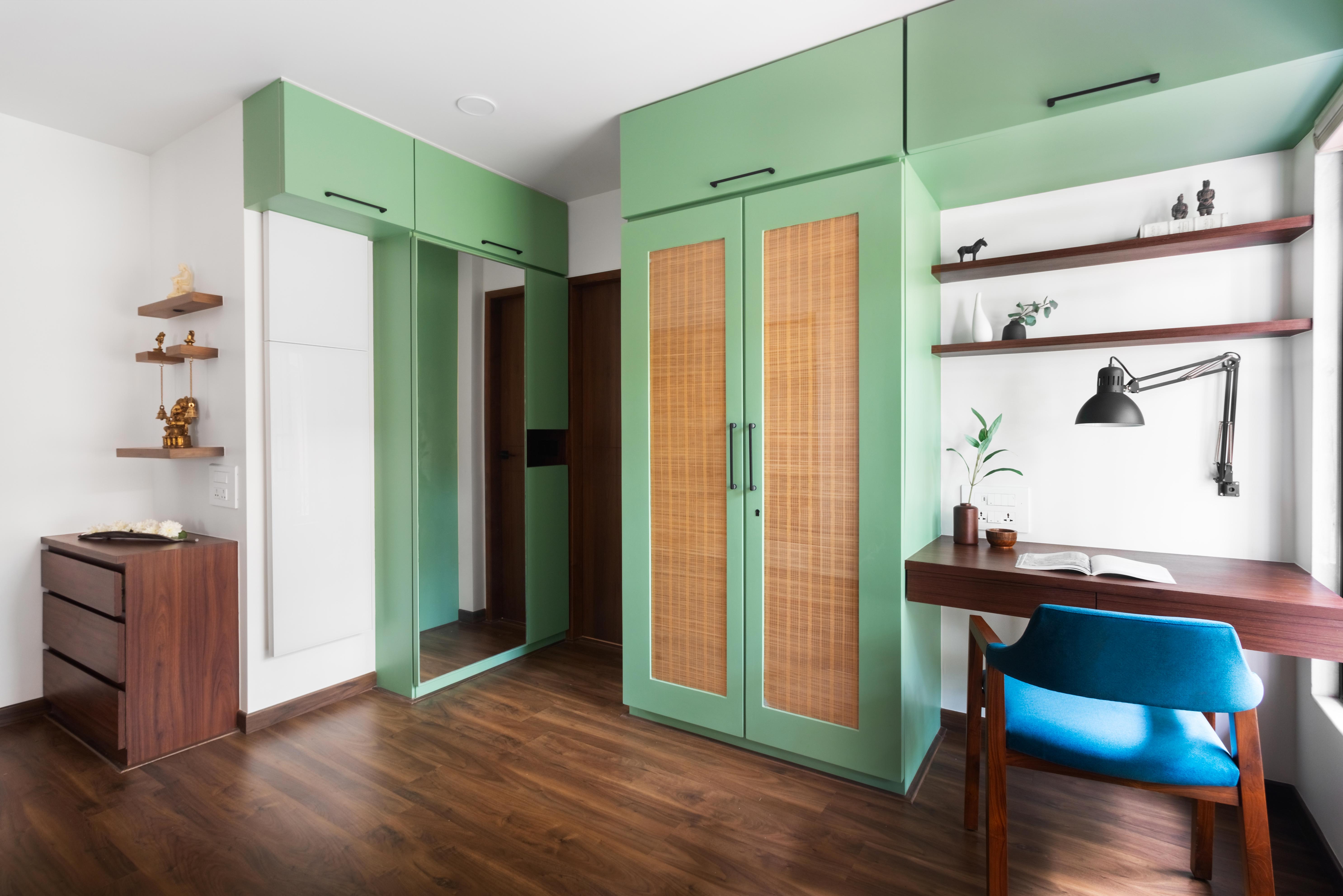



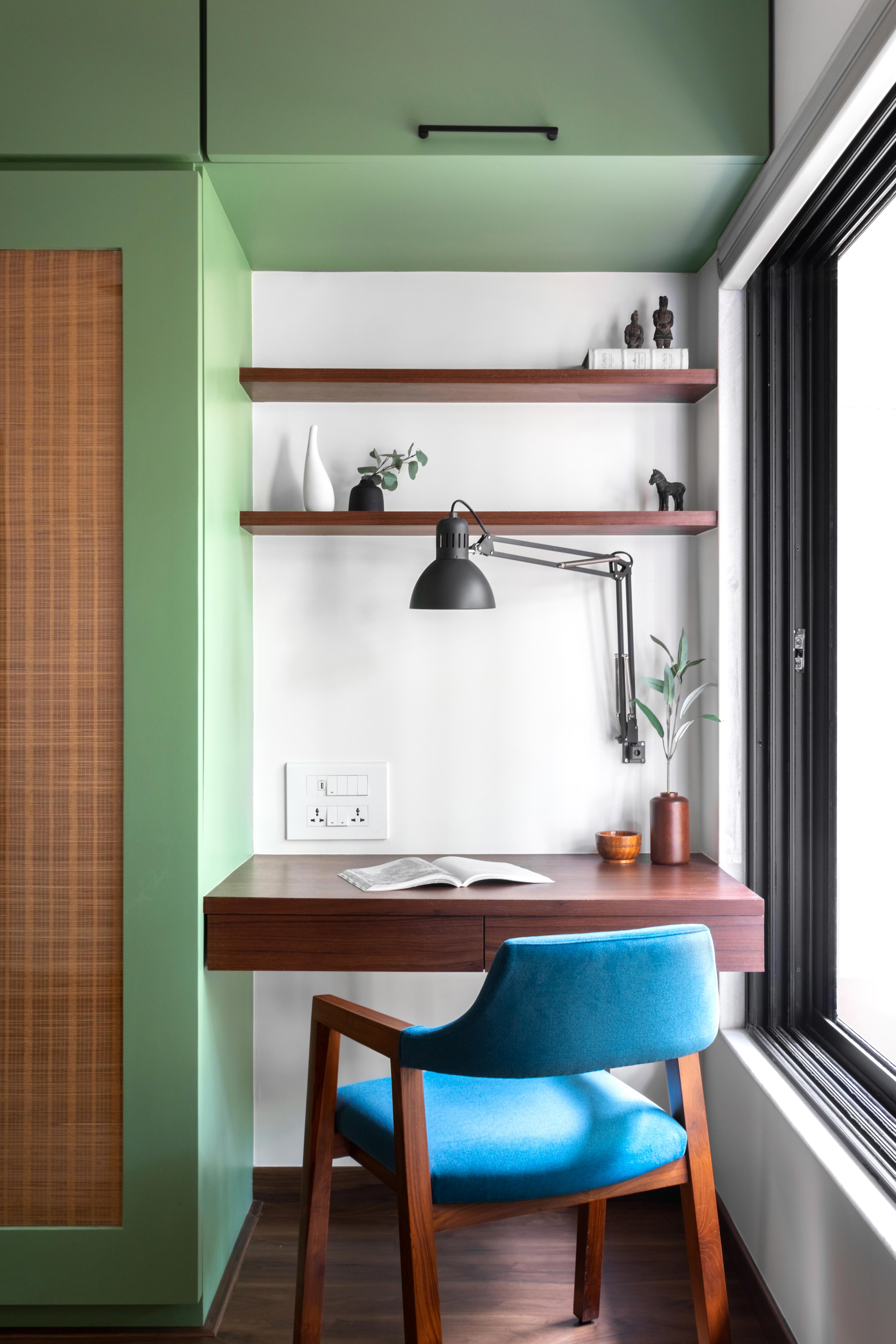



An understated mandir, along with a multitude of other functions tucked along the peripheries, but at the same time leaving an open ground for the children to take over with their games and learnings makes for "Play room" as an apt description for this space.
An understated mandir, along with a multitude of other functions tucked along the peripheries, but at the same time leaving an open ground for the children to take over with their games and learnings makes for "Play room" as an apt description for this space.
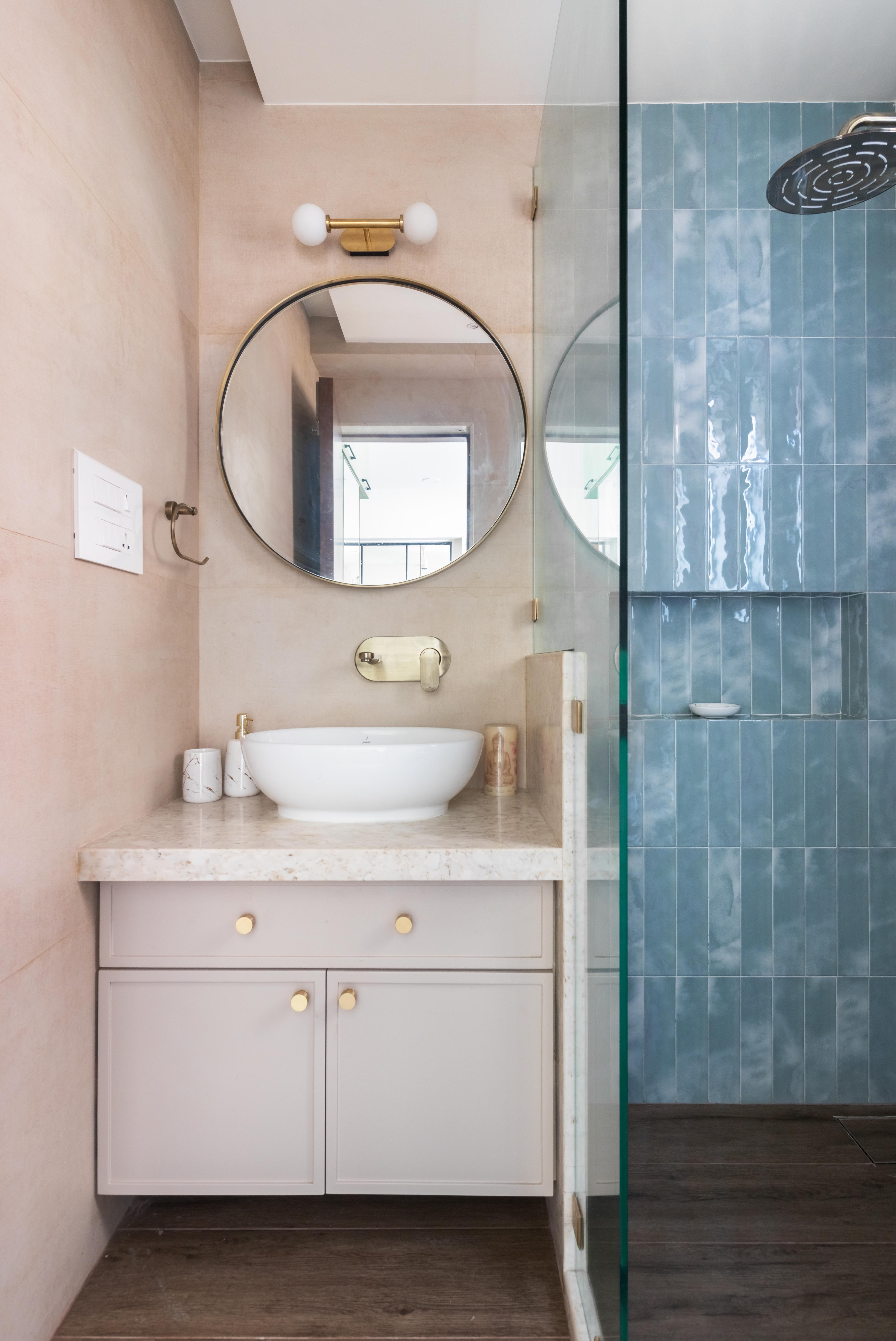



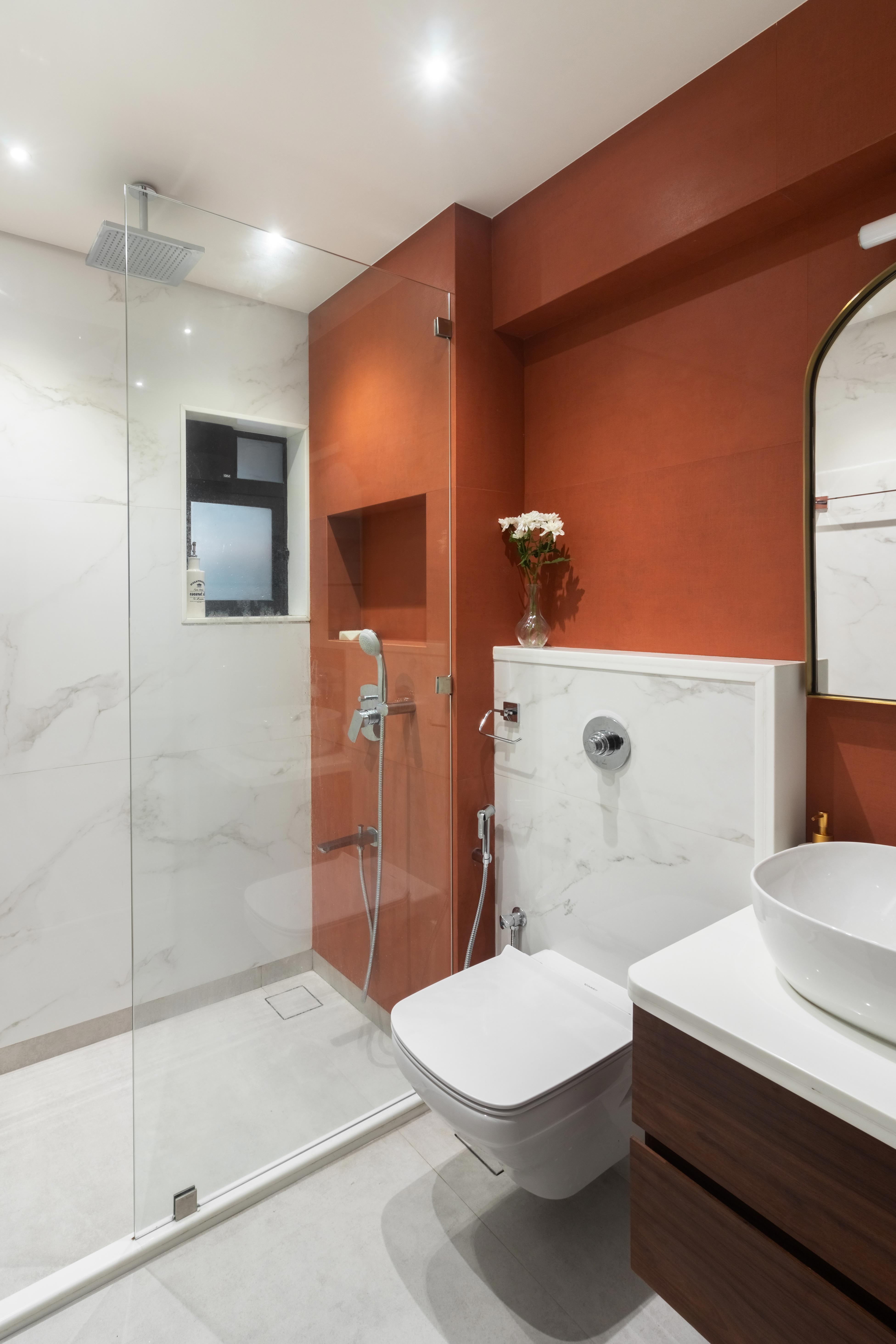



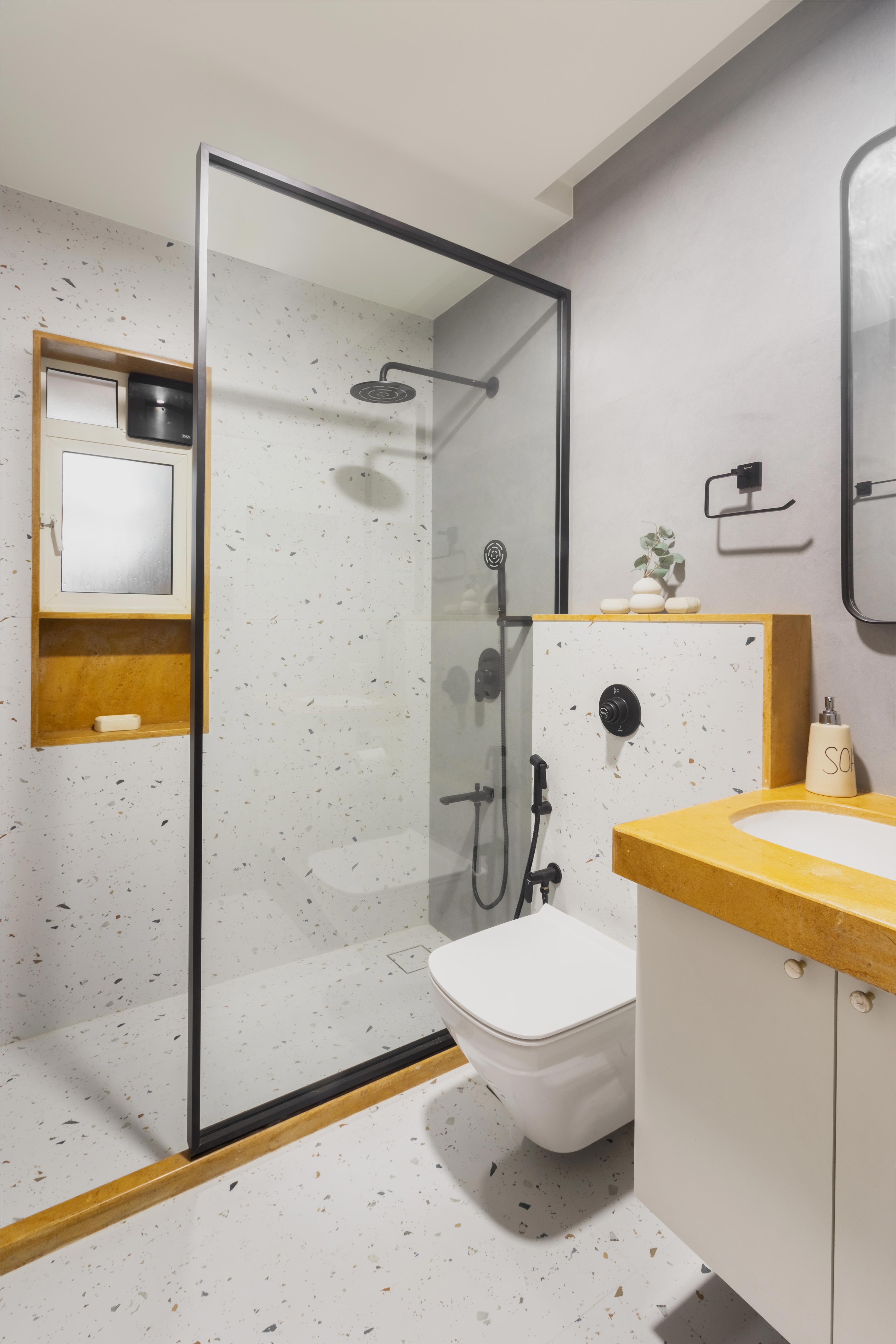



The 3 washrooms carry 3 distinct personalities based on their intended owner.
The common washroom holds a sense of plushness, with its soft & cloudy hues adorned with brass accents; ideal to leave a quick impression on the guests.
The master bathroom, a space of everyday utility for the owners, with a combination of white satvario marble and terracotta-red tile attains a balance of luxe and warmth that the room boasts about.
The kids bathroom with the combination of terrazzo and Jaisalmer stone intersects at the juncture of maturity and playfulness for its little users.
The 3 washrooms carry 3 distinct personalities based on their intended owner.
The common washroom holds a sense of plushness, with its soft & cloudy hues adorned with brass accents; ideal to leave a quick impression on the guests.
The master bathroom, a space of everyday utility for the owners, with a combination of white satvario marble and terracotta-red tile attains a balance of luxe and warmth that the room boasts about.
The kids bathroom with the combination of terrazzo and Jaisalmer stone intersects at the juncture of maturity and playfulness for its little users.




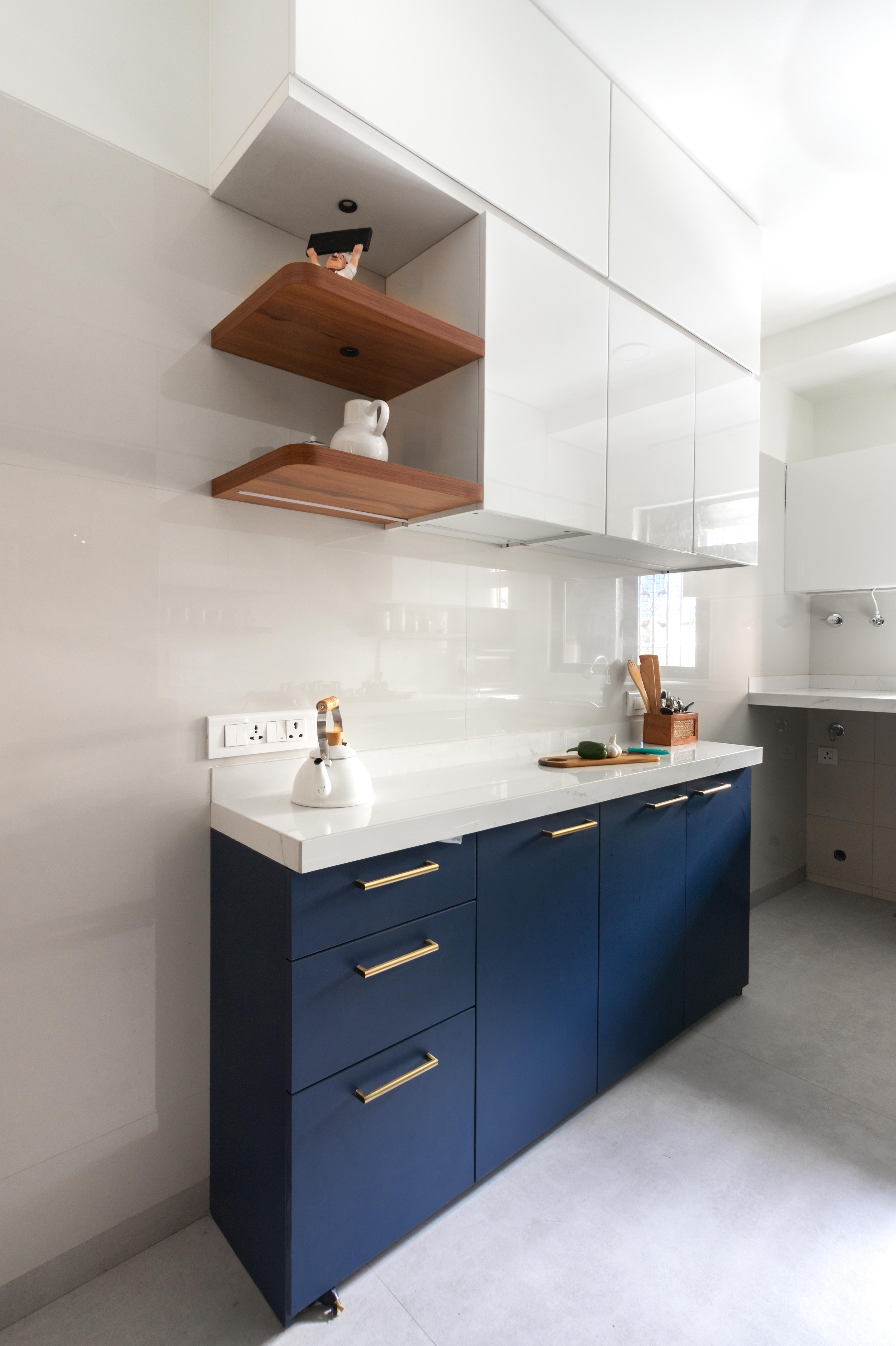



Hidden behind a fluted glass door, the serenity of this all-white kitchen, spruced up by the deep blue and brass on the cabinets, becomes an inviting haven with ample counter space and wooden shelves, serving a dual purpose for a family that enjoys hosting as well as the solitude of intimate cooking.
Hidden behind a fluted glass door, the serenity of this all-white kitchen, spruced up by the deep blue and brass on the cabinets, becomes an inviting haven with ample counter space and wooden shelves, serving a dual purpose for a family that enjoys hosting as well as the solitude of intimate cooking.
Website by TheManiMallist Studio
Home Studios
1st Block, Koramangala,
Bengaluru- 560034
11th Road, Khar (West),
Mumbai- 400052
Get in touch
Website by TheManiMallist Studio
Home Studios
1st Block, Koramangala,
Bengaluru- 560034
11th Road, Khar (West),
Mumbai- 400052
Get in touch
Website by TheManiMallist Studio
Home Studios
1st Block, Koramangala,
Bengaluru- 560034
11th Road, Khar (West),
Mumbai- 400052
Get in touch
Website by TheManiMallist Studio
Home Studios
1st Block, Koramangala,
Bengaluru- 560034
11th Road, Khar (West),
Mumbai- 400052
